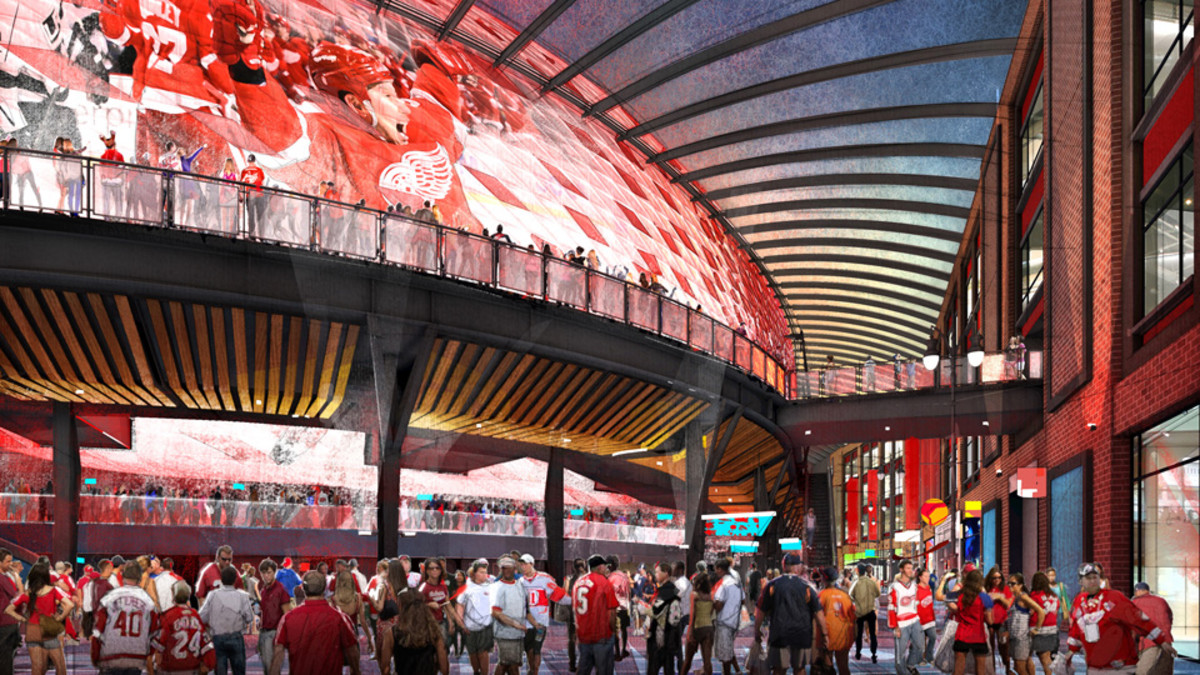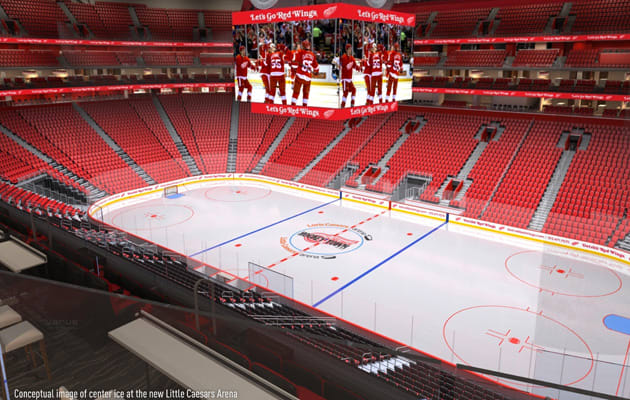‘The baddest bowl in the NHL’: Inside Detroit’s new Little Caesars Arena
Your teams. Your favorite writers. Wherever you want them. Personalize SI with our new App. Install on iOS (iOS or Android)
A wall of red-clad Detroit Red Wings fans, filling an oversized lower bowl with a steep rake designed to put them on top of the ice, will help bring the noise to Detroit’s new Little Caesars Arena, which is set to open in September of 2017.
“We brought in our general manager, Ken Holland, to find which was the most intimidating place we play,” Tom Wilson, CEO of Olympia Entertainment, the owner of the arena and the Red Wings, tells SI.com. “Without question it is Montreal. There is no light. No open concourses. Just a sea of red jerseys screaming at you in French. We went there to see it and, my gosh, they are on top of you.”
• Dazzling NHL-ready arena in Las Vegas unveiled
George Heinlein, HOK Sports principal, tells SI.com that Little Caesars borrows the vertical rise in Montreal’s Bell Centre, but with added legroom. “It is about the steepness of the seating bowl,” he says. “But also the proximity of those fans to the rink.”
While Detroit’s current Joe Louis Arena has about 40% of its seats in its lower bowl, Little Caesars ups the ante, with about 10,500 of its total of 19,600 in that location. “It will be one of the most intimate arenas in the NHL, if not the most intimate,” Heinlein says. “(The Red Wings) have coined it the baddest bowl in the NHL.” But it isn't just a trend-bending sunken bowl design that enables this downtown arena to provide special views for hockey fans in Detroit. There's also gondola seating over the ice that offers a unique perspective on the game.
• Quebec City’s stunning new arena designed with NHL team in mind
Instead of creating sight lines through the entire venue, the Red Wings wanted to focus on enhancing noise by eliminating any holes where the crowd's volume can escape. “We don't want to blow out concourses, we want to contain all the energy in the seating bowl,” Heinlein says. “It is a throwback in that regard.”
That’s where the throwback concept ends. HOK designed the arena 37 feet into the ground, which serves to eliminate the massive protruding downtown structure and keep the building's profile—at only 100 feet tall—more in line with the surrounding neighborhood. It also allowed the Red Wings to build a practice rink and training center at ice level. In all there will be about 24,000 square feet of training space, player lounges and video rooms.
By dropping the rink, the six restaurants that serve the arena will be at ground level, spilling into a new Via neighborhood outside and allowing them to remain open regardless of the building’s events. HOK also pulled out team stores and offices, creating more space in the arena for fans and more interest in the storefronts along the Via. The concourses range in width from 45 to 120 feet and the oversized atrium includes lots of glass. There's a transparent membrane over the entire structure. “Instead of looking at trusses and girders, you are literally looking at the sky,” Wilson says. “You are inside, but it feels like outside.”
• Red Wings playoffs postmortem: Time to turn up heat on kids
With a 12-laser projection system, the Red Wings can animate the arena, projecting full motion video and images on the “forward-thinking” metal-panel skin all the way through the Via. “There is nothing like it in Vegas, Disney or Times Square,” Wilson says. “It is an immersive sort of experience that everybody is going to enjoy.”
Connecting the interior of Little Caesars with the Via and surrounding neighborhood by blurring the entry plaza concourse with the external streets of the district, Wilson says the space offers diversity and will encourage fans to return again and again to experience new spaces. “The Via is a very active space. We want to change the way people come to games. Come at 6 (p.m.), have your choice of sports bars, a market house, a spaghetti house and have a full evening. At the end of the game, there are tons of experiences to still have and discover.” The Via plaza will also have an enormous video board that keeps the capacity crowd of about 3,000 entertained during games and concerts.
• New hockey arena lighting makes ice brighter, energizes fans and players
But the Red Wings did more. “There was a strong desire to preserve what (the Red Wings) believe is special about old hockey venues with intimacy and tight, loud environments, but doing it in a way that infuses a lot of modern goals of diversified revenue streams in terms of premium seating,” Ryan Gedney, HOK Sports designer, tells SI.com. “We had to get creative.”
Gedney says HOK built in a 260-seat rink-level club that the players pass through on their way to center ice. There are two sideline clubs, an end zone legends club to highlight Detroit’s famed history, an alumni club for past players, and 60 overhanging suites (a smaller number than the typical 100-plus suites at many arenas) that will be open 24/7 for businesses without a downtown office.
• Flames propose grand new arena and fieldhouse/stadium
The most unique premium space may be the highest seats in the venue. Little Caesars will have two gondola arrangements, with one side of the seats set aside for broadcast and print media and the other side a two-level design for fans. The lower level will be sold as as six- or eight-person mini-suites. The upper level offers fans group tickets and a party deck.
“This is our version of Fenway Park’s left field wall seats, giving you an opportunity to sit in a place you never thought you'd watch a hockey game from,” Wilson says. “A lot of what we are trying to do is provide a different experience.”
Tim Newcomb covers sports aesthetics—stadiums to sneakers—and training for Sports Illustrated. Follow him on Twitter at @tdnewcomb.


































